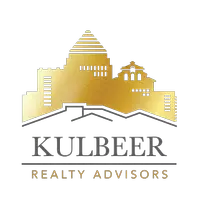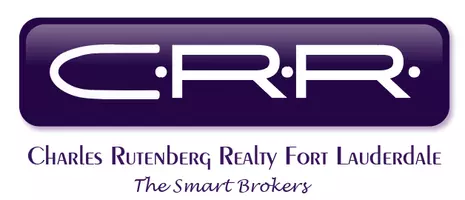Bought with Compass Florida LLC
For more information regarding the value of a property, please contact us for a free consultation.
19900+Addl SE Mack Dairy RD Jupiter, FL 33478
Want to know what your home might be worth? Contact us for a FREE valuation!

Our team is ready to help you sell your home for the highest possible price ASAP
Key Details
Sold Price $5,893,750
Property Type Single Family Home
Sub Type Single Family Detached
Listing Status Sold
Purchase Type For Sale
Square Footage 7,786 sqft
Price per Sqft $756
Subdivision Ranch Colony - Ranch Estates
MLS Listing ID RX-10774633
Sold Date 10/31/22
Style Old Spanish,Ranch
Bedrooms 9
Full Baths 6
Half Baths 1
Construction Status Resale
HOA Fees $1,505/mo
HOA Y/N Yes
Year Built 1980
Annual Tax Amount $61,959
Tax Year 2021
Property Description
50 private acres 5 minutes from I-95, in gated Ranch Colony. Surrounded By Woods, Dye Preserve, 1 other 50 acre residence and preserve area with access to nature trails. Feels like 2 hrs from the city but it's easy access to everywhere. Property is beautiful, fenced and gated, hosts 3 homes, one, hacienda style on 30 acre parcel w a staff house & barn, the other residence on adjoining 20 acre parcel with a stocked 5 acre lake with island for zip line, canoe or fishing -centralized between the 2 domiciles. Stunning nature views and privacy. 50 acres is incredibly special in So Fl. Or subdivide. Create your Piece/Peace of Paradise.
Location
State FL
County Martin
Community Ranch Colony - Ranch Estates
Area 5040
Zoning AR/Res
Rooms
Other Rooms Cabana Bath, Convertible Bedroom, Great, Laundry-Inside, Laundry-Util/Closet, Storage, Util-Garage
Master Bath Dual Sinks, Mstr Bdrm - Ground, Separate Shower, Separate Tub
Interior
Interior Features Ctdrl/Vault Ceilings, Entry Lvl Lvng Area, Fireplace(s), Foyer, French Door, Pantry, Stack Bedrooms, Volume Ceiling, Walk-in Closet
Heating Central
Cooling Central, Electric, Paddle Fans
Flooring Carpet, Ceramic Tile, Laminate, Wood Floor
Furnishings Furniture Negotiable
Exterior
Exterior Feature Covered Patio, Deck, Extra Building, Fence, Open Patio, Outdoor Shower, Screen Porch, Screened Patio, Shed, Utility Barn
Parking Features Garage - Attached, Garage - Building
Garage Spaces 4.0
Pool Inground
Community Features Gated Community
Utilities Available Cable, Septic, Well Water
Amenities Available Bike - Jog, Boating, Horse Trails, Horses Permitted, Internet Included, Park, Picnic Area
Waterfront Description None
View Garden, Golf, Lake, Other, Pool, Preserve
Roof Type Barrel,Metal
Exposure East
Private Pool Yes
Building
Lot Description 10 to <25 Acres, 25 to < 50 Acres, 50+ Acres, Paved Road, Private Road, Treed Lot
Story 1.00
Foundation CBS
Construction Status Resale
Schools
Elementary Schools Crystal Lakes Elementary School
Middle Schools Dr. David L. Anderson Middle School
High Schools South Fork High School
Others
Pets Allowed Yes
HOA Fee Include Cable,Common Areas,Common R.E. Tax,Insurance-Other,Legal/Accounting,Manager,Reserve Funds,Security
Senior Community No Hopa
Restrictions Other
Security Features Gate - Manned,Gate - Unmanned
Acceptable Financing Cash, Conventional
Horse Property No
Membership Fee Required No
Listing Terms Cash, Conventional
Financing Cash,Conventional
Read Less




